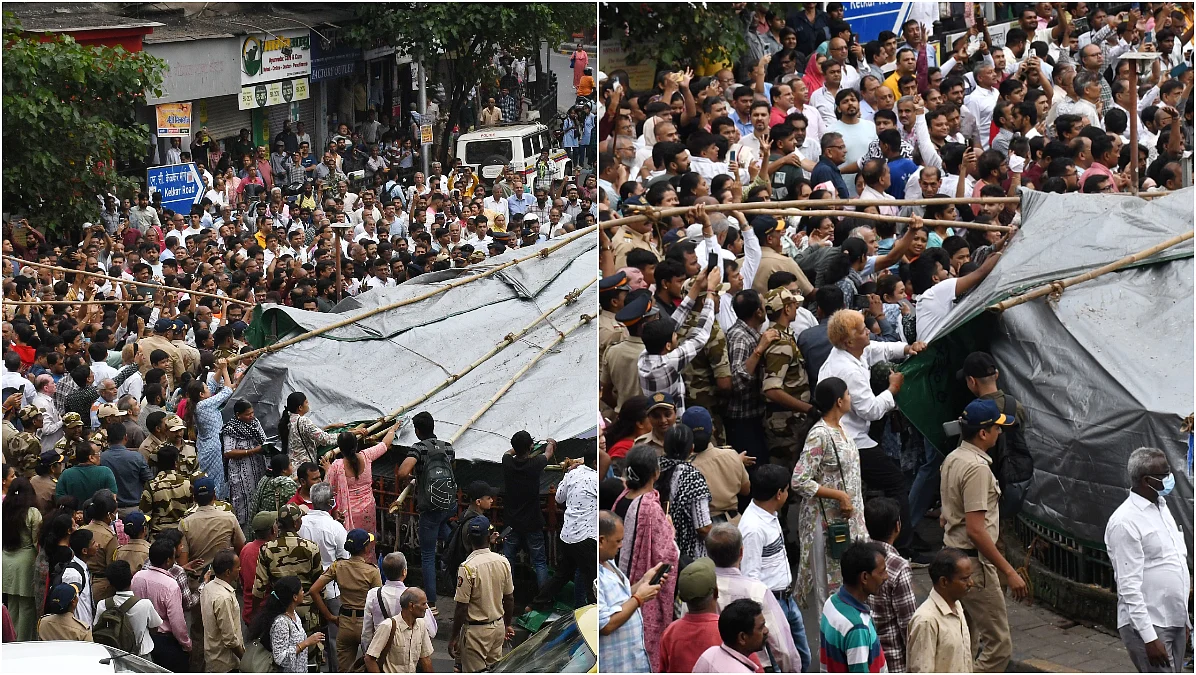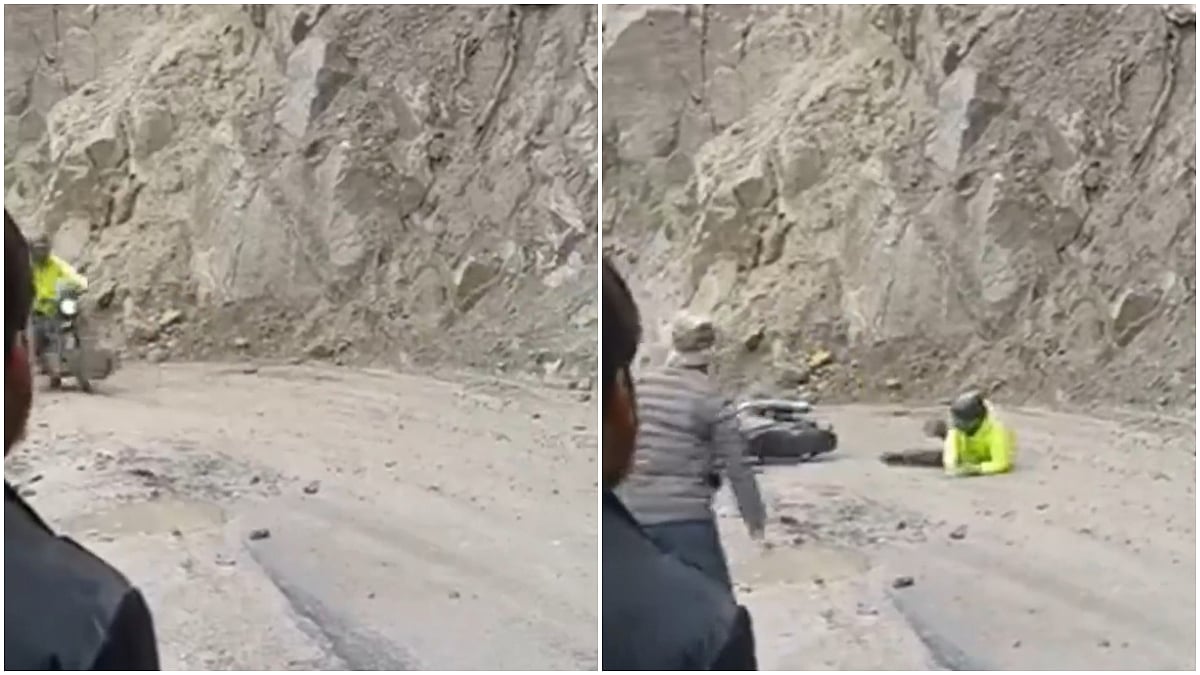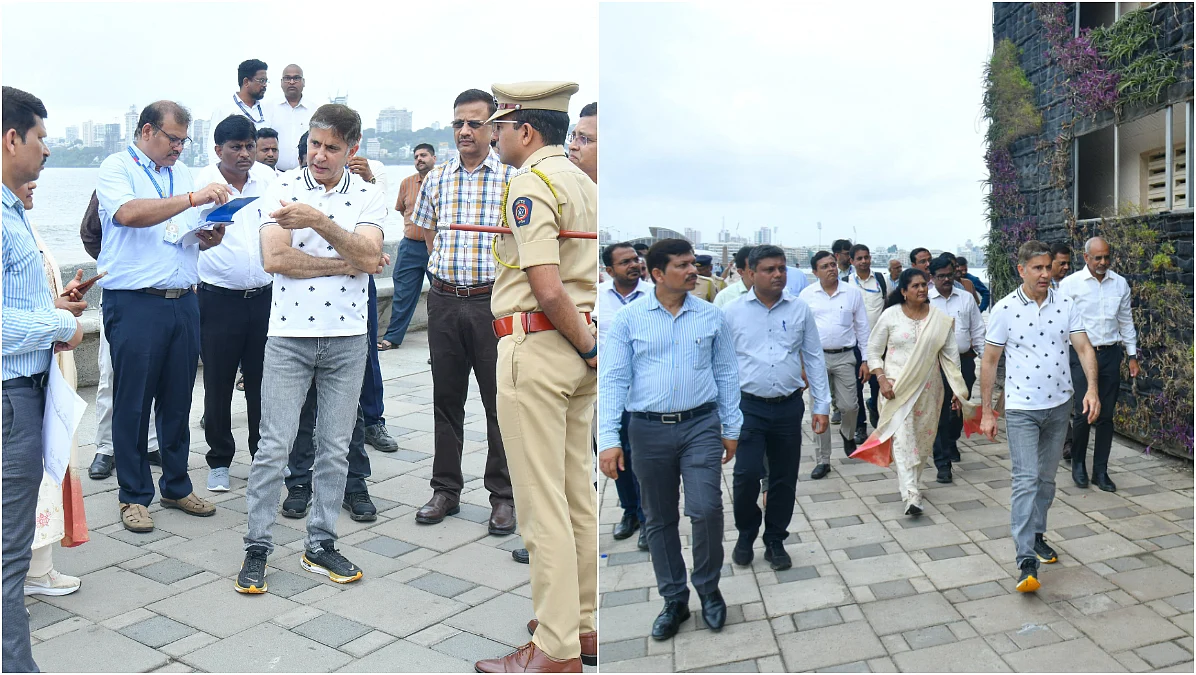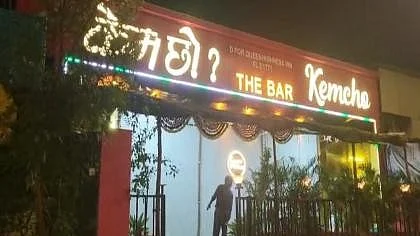Mumbai: More than 140 years since its inception, Mumbai’s iconic Mahalaxmi Racecourse is poised for a dramatic transformation, one that will unfold beneath the surface. The sprawling 211-acre expanse, known for its rich equestrian legacy, is now at the centre of an ambitious plan by the Brihanmumbai Municipal Corporation (BMC) to build a world-class, underground sports and parking complex, without disrupting the historic racetrack above.
A Sporting Vision Beneath the Turf
Designed in collaboration with renowned architect Hafeez Contractor, the proposal envisions an Olympic-grade sports facility featuring a 400-metre track, an Olympic-size swimming pool and multi-sport arenas, all located below ground level. One level further down, a parking facility accommodating over 5,000 cars is being planned to cater to large-scale public events.
While the racecourse itself will remain intact and continue to be operated by the Royal Western India Turf Club (RWITC) on 91 acres leased from the BMC, the civic body will redevelop the remaining 120 acres under a renewed lease agreement signed in January 2024.

Development Without Disruption
Municipal commissioner Bhushan Gagrani told Hindustan Times that while the heritage of the racecourse will be preserved, the surrounding area will undergo significant development. The BMC is currently examining the feasibility of utilising the basement levels for entertainment, sports and parking, despite the presence of underground sewage and stormwater lines.
On the surface, roughly half of the available 120 acres will be dedicated to a topiary garden. The rest of the land is set to house an urban forest, an open concert ground, and potentially an indoor auditorium or arena for year-round events. The existing equestrian track will remain untouched.

Gardens Above, Games Below
Architect Hafeez Contractor explained that the design ensures harmony between the above-ground aesthetics and the underground utility. While the garden and open spaces above will remain undisturbed, the basement offers an untapped opportunity to build a cutting-edge training facility for young athletes from Mumbai and across India.
The first level of the basement, spread across 20 acres, will feature facilities on par with international Olympic standards, including courts for squash and tennis, a skating rink, shooting range, cricket nets, handball, volleyball and basketball courts, a gymnastics zone, martial arts area and convention centre.
Let There Be Light—Underground
Despite being underground, the complex is designed for maximum natural light and ventilation. Contractor described a central skylight and a moat-like opening that will ensure airiness and openness within the space, eliminating the feeling of confinement.
Mapping the Maze Below
The design process has also accounted for the dense web of utilities running below the racecourse. Contractor said that water lines, drainage systems and gas pipelines have all been mapped and the layout has been adjusted to ensure minimal interference.
Parking for the Masses
The second basement level will be entirely dedicated to parking, a crucial addition given the scale of public events planned for the area. The facility is expected to hold over 5,000 cars, with a direct access route proposed from the Western Freeway to streamline traffic during large gatherings or concerts.
A Zonal Approach to the 120 Acres
The 120-acre plot above the underground structure has been carefully divided into zones: 63.9 acres for a themed topiary garden and educational herb zones, 13.6 acres for a concert ground, and 11.6 acres preserved as an urban forest, retaining mature trees already on the site. A further 31.36 acres have been earmarked, still under consideration, for an indoor arena or auditorium capable of hosting events throughout the year, including during Mumbai’s monsoon months.
A Personal Dream Realised
For Contractor, this project is deeply personal. “I was born and raised in Mumbai. I know the lack of sports infrastructure we faced growing up. When I turned 18, it was hard to find even a swimming pool. To now contribute to a space that gives future generations access to world-class training is truly a dream come true for a city like Mumbai,” he said.

A Long Trail of Abandoned Proposals
Over the past two decades, several plans to redevelop the racecourse have been floated and discarded. In 2004–05, RWITC attempted a commercial partnership with Pegasus Infrastructure, which was shelved following public and political opposition. In 2007, a proposal to convert the land into a flood-relief parking zone was also dropped. Later, in 2009, ideas including an aquarium and a flyover were discussed but never executed. In 2013, with the racecourse lease nearing expiry, the BMC proposed converting the space into a public park.
Years of deliberations yielded little consensus, until 2024, when the current plan took shape with clarity and intent.
With a vision rooted in preservation and progress, the Mahalaxmi Racecourse is now set to become not just a symbol of heritage, but also a beacon for India’s sporting future.










