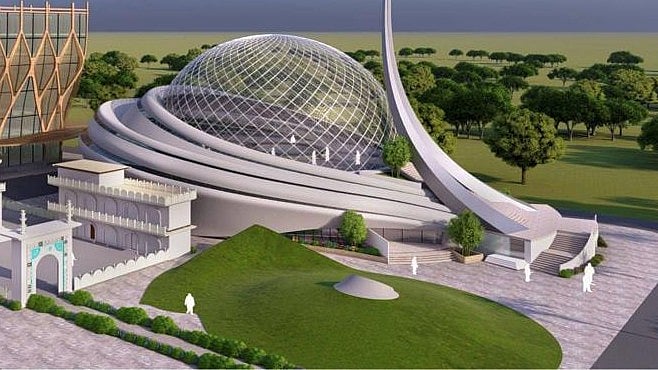Uttar Pradesh News: Ayodhya Mosque To Take Traditional Shape After Oval Dome Design Fails To Win Support
When the original blueprint was unveiled in 2020, its modern lines and glass façade were described as a bold departure from convention. But for many in the community, the design looked less like a mosque and more like an auditorium or convention hall. The absence of minarets and the use of steel and glass instead of brick and mortar left worshippers cold.

Ayodhya Mosque To Take Traditional Shape After Oval Dome Design Fails To Win Support |
Lucknow: The mosque in Ayodhya’s Dhannipur village, announced as part of the Supreme Court’s 2019 verdict, is set to undergo a major transformation. After five years of debate and hesitation, the Indo-Islamic Cultural Foundation (IICF) has decided to abandon its earlier futuristic design with an oval glass dome and opt for a traditional style that echoes Awadhi architecture.
When the original blueprint was unveiled in 2020, its modern lines and glass façade were described as a bold departure from convention. But for many in the community, the design looked less like a mosque and more like an auditorium or convention hall. The absence of minarets and the use of steel and glass instead of brick and mortar left worshippers cold.
“People could not connect with it,” said a trust member familiar with the consultations. “They wanted a structure that looked and felt like a mosque. The modern design might have been innovative, but it failed to touch hearts.”
The lack of enthusiasm also reflected in funding. Donors were reluctant to contribute, and feedback collected over several years reinforced the view that the project needed a more conventional character. Without wide support, the plan never gained momentum.
ALSO READ
The revised blueprint, prepared by architect Imran Sheikh and his team, draws inspiration from Awadhi tradition. It features five minarets, a classical dome, and the use of local materials. Trust chairman Zufar Ahmad Faruqi, who also heads the Uttar Pradesh Sunni Central Waqf Board, said the shift was necessary to align with community sentiment. “This new design respects both religious feelings and regional heritage. The earlier one simply did not make the mark,” he said.
The mosque complex is also being envisioned as a hub of community service. Plans include a 500-bed hospital, schools, a museum dedicated to freedom fighter Ahmadullah Shah, and public facilities. To accommodate these features, the trust is seeking additional land.
The earlier proposal suffered a further setback when the Ayodhya Development Authority automatically rejected it over missing no-objection certificates from government departments. This time, the trust is working to secure all clearances before launching a fresh fundraising campaign. Contributions from the public will be the primary source of support.
The five-acre plot in Dhannipur was allotted to the Muslim community under the Supreme Court’s verdict in the Ram Janmabhoomi-Babri Masjid dispute. Once approvals are granted, the construction will begin with a ceremonial black brick from Mecca, inscribed with Quranic verses in gold.
For the trust, the shift from a futuristic design to a traditional one is more than just an architectural change. It marks an attempt to heal divisions and ensure the mosque project, delayed for years, finally takes shape in a form that blends spirituality, heritage, and community welfare.
RECENT STORIES
-
-
-
-
-